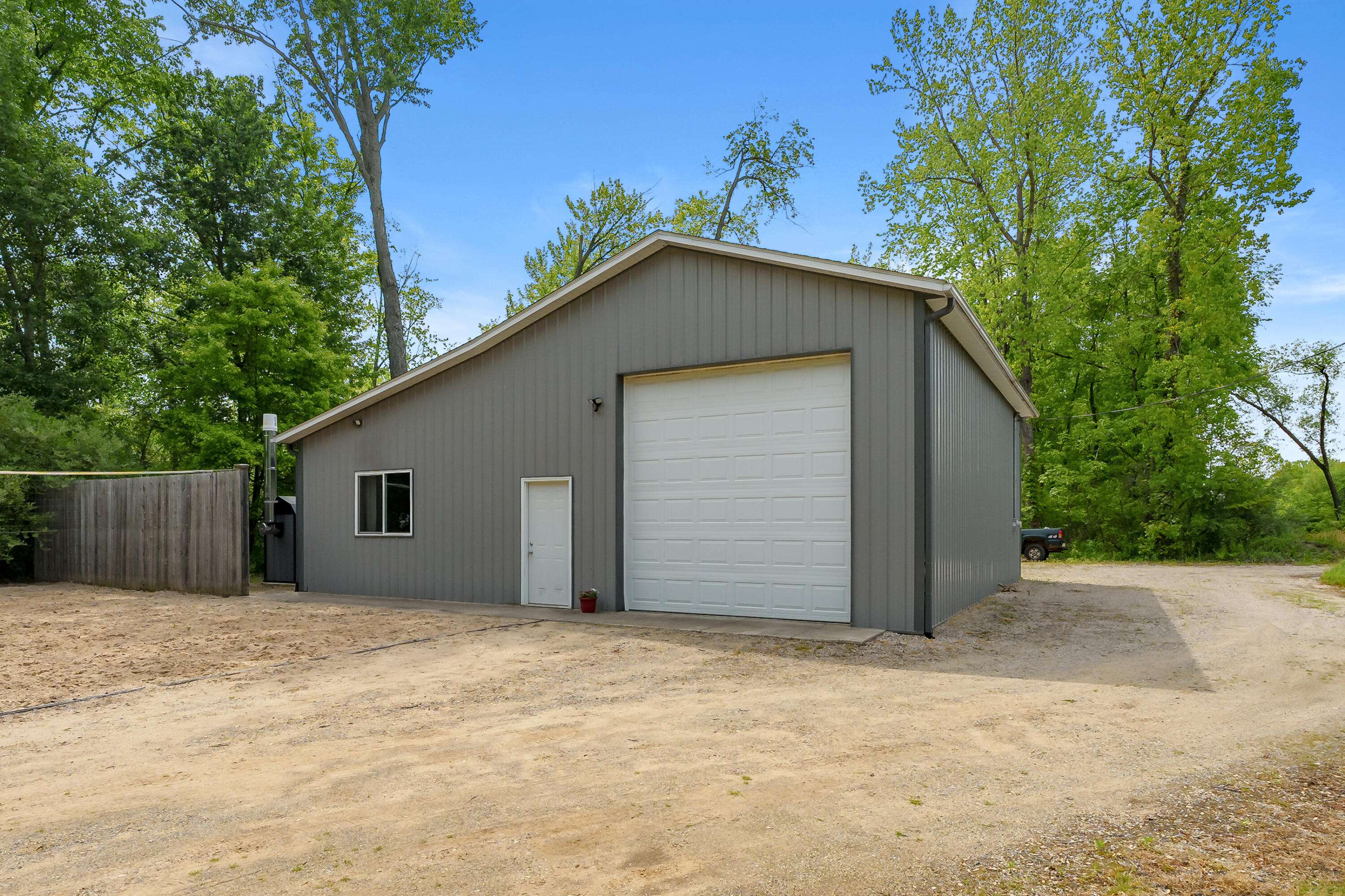39033 30th Street Paw Paw, MI 49079
UPDATED:
Key Details
Property Type Single Family Home
Sub Type Single Family Residence
Listing Status Active
Purchase Type For Sale
Square Footage 1,088 sqft
Price per Sqft $376
Municipality Almena Twp
MLS Listing ID 25024532
Bedrooms 3
Full Baths 1
Half Baths 1
Year Built 1994
Annual Tax Amount $3,262
Tax Year 2025
Lot Size 6.690 Acres
Acres 6.69
Lot Dimensions 438 x 665
Property Sub-Type Single Family Residence
Property Description
Just off the kitchen, a functional mudroom provides access to a pantry and storage space—perfect for keeping everyday essentials organized. Upstairs, you'll find three spacious bedrooms and a full bathroom, offering peaceful views and room for everyone. The lower level invites you to unwind in the large family room complete with a cozy gas fireplace and walkout slider for easy access to the patio and fire pit. A versatile additional room can be used as a guest suite, home office, yoga studio, or creative space, and includes its own half bath. The laundry area is conveniently located on this level as well. Outdoors, explore plenty of hardwoods and a trail to explore, or enjoy the flexibility of a 40x40 heated pole barn, complete with a 16x24 finished entertaining space ideal for gatherings, hobbies, or even a home gym. A wood burner offers a highly efficient heating option for the entire home, complementing the newer roof, furnace, and A/C that bring peace of mind and comfort year-round. Whether you're looking for your forever home, a private getaway, or a place to live and work surrounded by nature this property delivers it all. unwind in the large family room complete with a cozy gas fireplace and walkout slider for easy access to the patio and fire pit. A versatile additional room can be used as a guest suite, home office, yoga studio, or creative space, and includes its own half bath. The laundry area is conveniently located on this level as well. Outdoors, explore plenty of hardwoods and a trail to explore, or enjoy the flexibility of a 40x40 heated pole barn, complete with a 16x24 finished entertaining space ideal for gatherings, hobbies, or even a home gym. A wood burner offers a highly efficient heating option for the entire home, complementing the newer roof, furnace, and A/C that bring peace of mind and comfort year-round. Whether you're looking for your forever home, a private getaway, or a place to live and work surrounded by nature this property delivers it all.
Location
State MI
County Van Buren
Area Greater Kalamazoo - K
Direction M-43 West to 30th St., South 2 1/2 miles to home
Rooms
Other Rooms Pole Barn
Basement Walk-Out Access
Interior
Interior Features Ceiling Fan(s), Garage Door Opener, Center Island, Eat-in Kitchen, Pantry
Heating Forced Air, Wood
Cooling Central Air
Flooring Carpet, Laminate, Tile
Fireplaces Number 1
Fireplaces Type Family Room, Gas Log
Fireplace true
Window Features Insulated Windows,Window Treatments
Appliance Dishwasher, Dryer, Range, Refrigerator, Washer, Water Softener Owned
Laundry Laundry Room, Lower Level
Exterior
Parking Features Garage Faces Front, Garage Door Opener, Attached
Garage Spaces 1.0
Utilities Available Natural Gas Connected
View Y/N No
Roof Type Composition
Street Surface Paved
Porch Deck, Patio
Garage Yes
Building
Lot Description Level, Wooded
Story 2
Sewer Septic Tank
Water Well
Level or Stories Tri-Level
Structure Type Vinyl Siding
New Construction No
Schools
School District Paw Paw
Others
Tax ID 80-01-021-021-45
Acceptable Financing Cash, FHA, VA Loan, Conventional
Listing Terms Cash, FHA, VA Loan, Conventional




