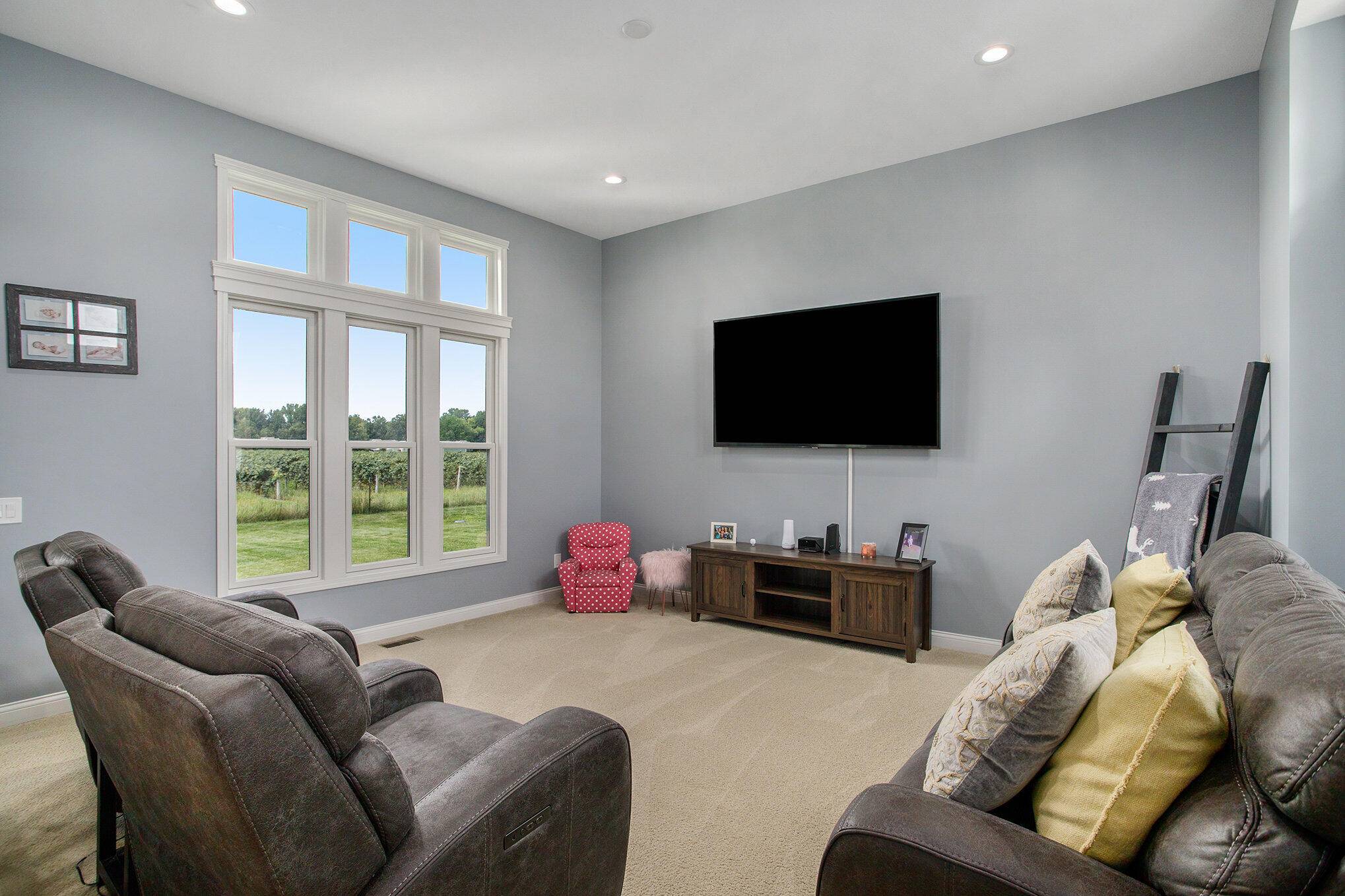For more information regarding the value of a property, please contact us for a free consultation.
2376 Ulrich Lane Stevensville, MI 49127
Want to know what your home might be worth? Contact us for a FREE valuation!

Our team is ready to help you sell your home for the highest possible price ASAP
Key Details
Sold Price $611,000
Property Type Single Family Home
Sub Type Single Family Residence
Listing Status Sold
Purchase Type For Sale
Square Footage 2,701 sqft
Price per Sqft $226
Municipality Lincoln Twp
MLS Listing ID 25009289
Sold Date 04/04/25
Style Traditional
Bedrooms 4
Full Baths 4
Half Baths 1
Year Built 2020
Annual Tax Amount $7,536
Tax Year 2024
Lot Size 0.370 Acres
Acres 0.37
Lot Dimensions 121x132
Property Sub-Type Single Family Residence
Property Description
You will love this exceptional four bed, 4.5 bath home in the Lakeshore School District situated with rear views of a neighboring vineyard. Entertain from your kitchen featuring granite counter tops and soft close drawers. Sit by the fireplace and enjoy the wonderful views and natural light coming through the expansive windows in the family room. The primary bedroom has an ensuite bathroom and large walk in closet. You will love the special '' hideaway'' dressing room in the front bedroom. Enjoy the 3 car garage with extended 3rd stall. The basement was finished adding a media room, exercise room and play room in 2021.New full bath in 2023. There are two egress windows opening up the possibility of adding a fifth bedroom or office space. Extra lot available MLS# 25009290. Make this yours!
Location
State MI
County Berrien
Area Southwestern Michigan - S
Direction Head south on DeMorrow off of John Beers Rd. Turn East onto Ulrich Lane. The house is on the right
Rooms
Basement Full
Interior
Interior Features Center Island, Eat-in Kitchen
Heating Forced Air
Cooling Central Air
Fireplaces Number 1
Fireplaces Type Family Room, Wood Burning
Fireplace true
Appliance Dishwasher, Range, Refrigerator
Laundry Main Level
Exterior
Parking Features Attached
Garage Spaces 3.0
Utilities Available Phone Available, Natural Gas Available, Electricity Available, Cable Available, Phone Connected, Natural Gas Connected, High-Speed Internet
View Y/N No
Roof Type Composition
Garage Yes
Building
Story 2
Sewer Public
Water Public
Architectural Style Traditional
Structure Type Stone,Vinyl Siding
New Construction No
Schools
High Schools Lakeshore Middle School
School District Lakeshore
Others
Tax ID 11-12-0193-0078-00-0
Acceptable Financing Cash, FHA, VA Loan, Conventional
Listing Terms Cash, FHA, VA Loan, Conventional
Read Less
Bought with Century 21 Affiliated




